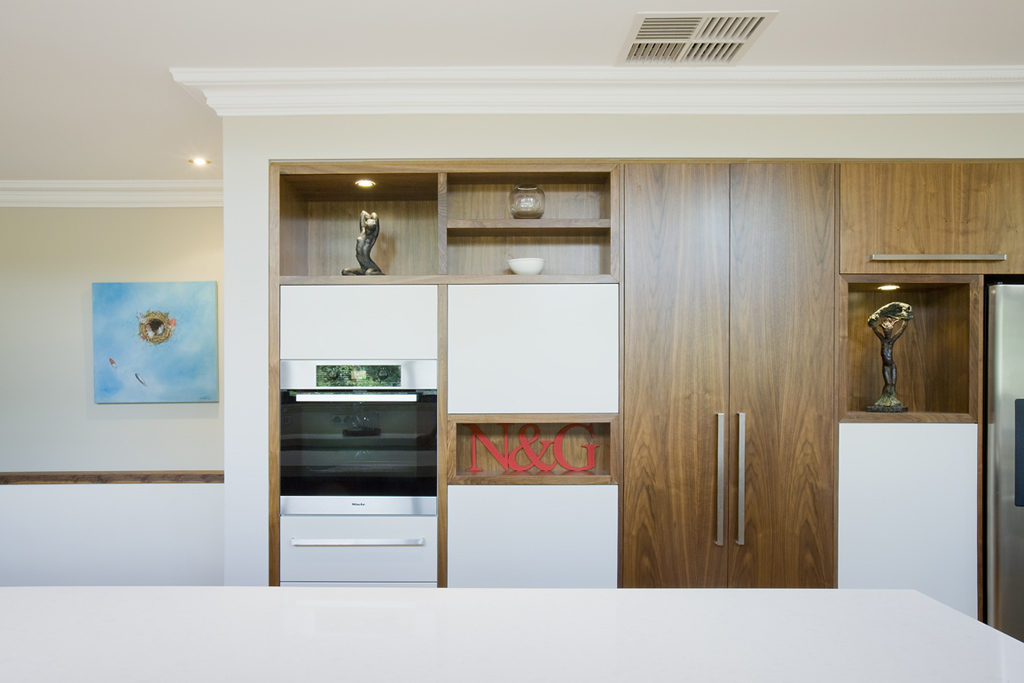
Campbell 2
This beautiful home in the heights of Campbell underwent a modest extension, and total renovation to the kitchen area.
The emphasis of the re-design centred on the chef of the house, who loves to cook, and needs plenty of benchspace to spread-out. Also importantly the flow of the kitchen had to be sympathetic to the adjoining living-room, outdoor entertaining, and bedroom wing.
The gorgeous parquetry floors were maintained and extended into the new kitchen area. The kitchen colours and materials were carefully chosen to harmonise with the exsiting house.
A hidden pantry was cleverly incorporated behind the feature timber doors. Plenty of open-shelves were used to show-off the owners’ collection of artworks.
Date
September 27, 2021







